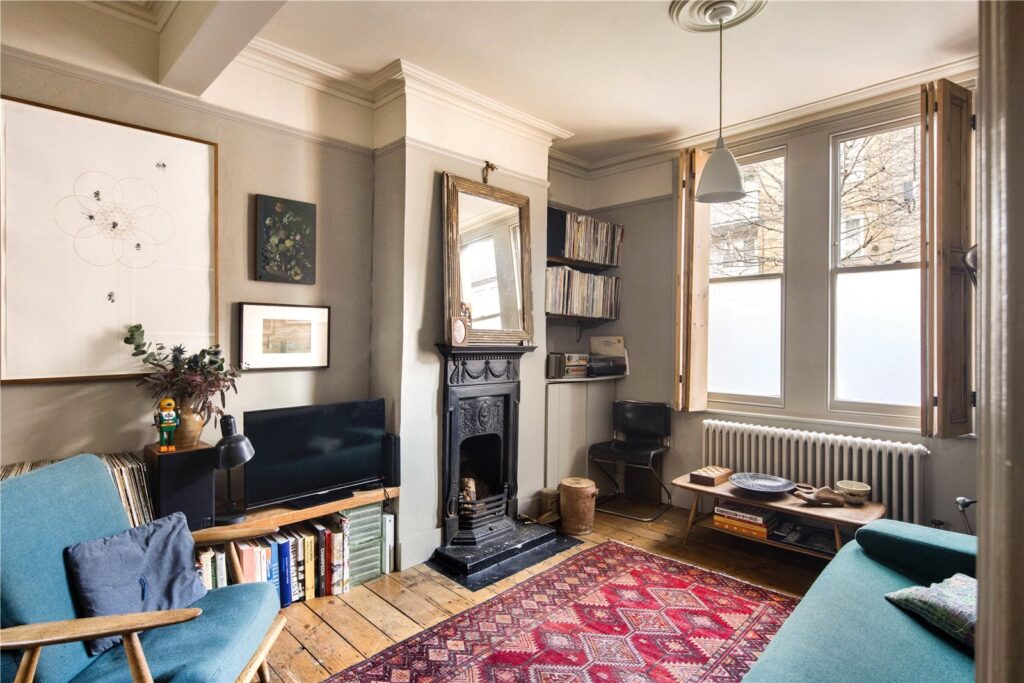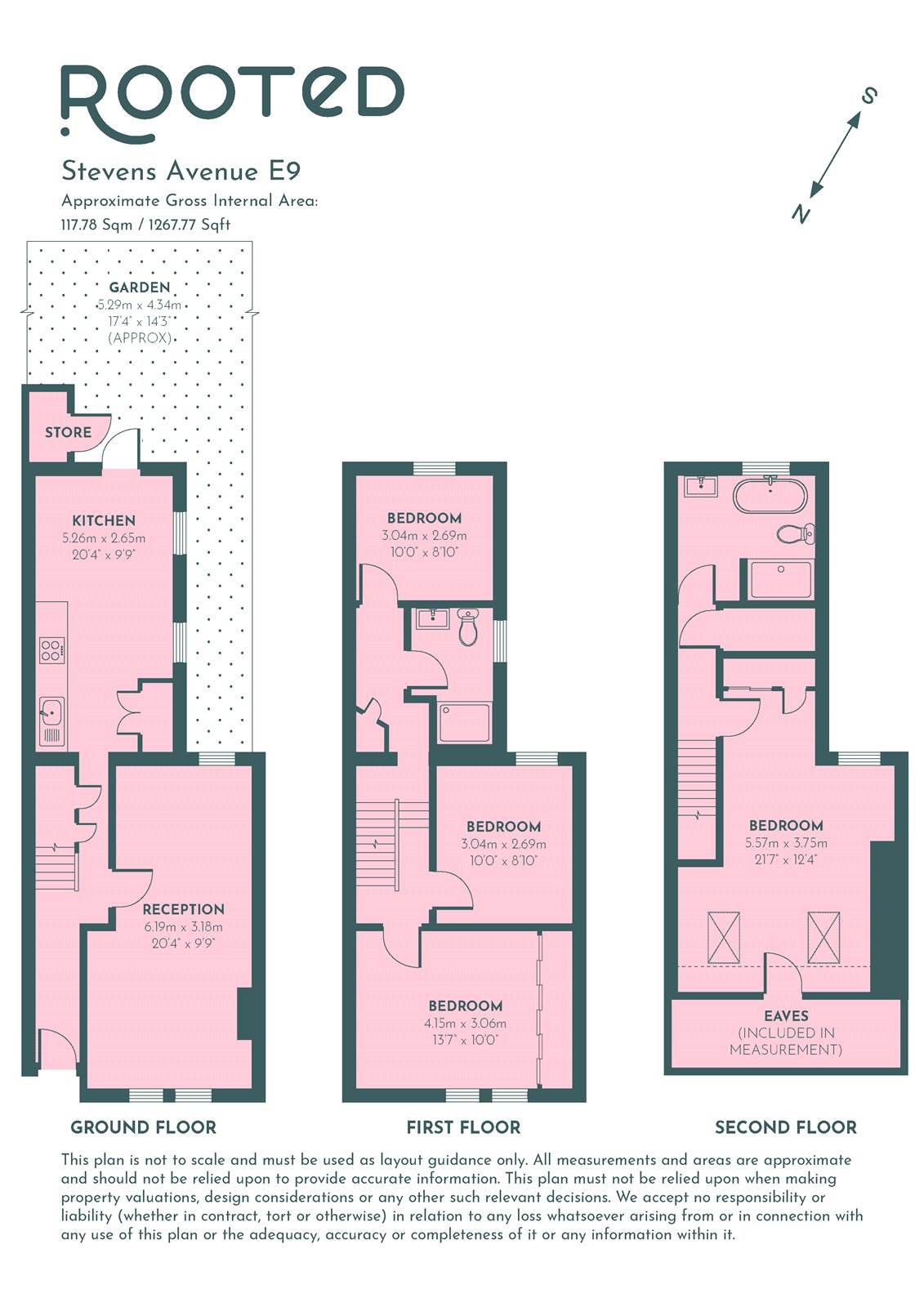Stevens Avenue
E9 6RX
£1,100,000
Fixed Price
4 Bedrooms
Make Enquiry
Make Enquiry
Please complete the form below and a member of staff will be in touch shortly.

Property Summary
*** Back to market as of 13th March 2024 ***
Beautifully designed over three stunning levels is this exceptional mid terraced Victorian home, which has been lovingly kept and much improved by the current owners.
Boasting a charming external facade, the property consists of a glorious dual aspect living room, complete with wooden flooring, sash windows, feature fireplace and bespoke wooden joinery and shutters. To the rear you'll find the spectacular sun-filled kitchen fitted with concrete worksurfaces and chequered tiled flooring. The kitchen allows access to the private garden which attracts sunlight throughout the day and is planted with mature shrubbery which bloom beautifully during the Spring and Summer.
To the first floor is the stylishly appointed shower room with walk-in shower and three double bedrooms, all of which have wooden flooring whilst the front bedrooms are fitted with wooden window shutters. One level up sits the palatial primary bedroom which is showered in natural sunlight through the two sky lights and boasts a wealth of storage via the eves and floor to ceiling cabinets. Additionally, on this floor is the family bathroom which has been designed in keeping with the charm of the property with Victorian style brass fixtures adorning the roll top bath and basin whilst the walk-in shower completes the room.
Stevens Avenue is a quiet residential turning within walking distance to the green open spaces of Victoria Park and London Fields. Hackney Central and Homerton Overground Stations are equidistant from the property and both offer swift and easy access to the City and beyond. Further still, there are a plethora of local eateries,
Beautifully designed over three stunning levels is this exceptional mid terraced Victorian home, which has been lovingly kept and much improved by the current owners.
Boasting a charming external facade, the property consists of a glorious dual aspect living room, complete with wooden flooring, sash windows, feature fireplace and bespoke wooden joinery and shutters. To the rear you'll find the spectacular sun-filled kitchen fitted with concrete worksurfaces and chequered tiled flooring. The kitchen allows access to the private garden which attracts sunlight throughout the day and is planted with mature shrubbery which bloom beautifully during the Spring and Summer.
To the first floor is the stylishly appointed shower room with walk-in shower and three double bedrooms, all of which have wooden flooring whilst the front bedrooms are fitted with wooden window shutters. One level up sits the palatial primary bedroom which is showered in natural sunlight through the two sky lights and boasts a wealth of storage via the eves and floor to ceiling cabinets. Additionally, on this floor is the family bathroom which has been designed in keeping with the charm of the property with Victorian style brass fixtures adorning the roll top bath and basin whilst the walk-in shower completes the room.
Stevens Avenue is a quiet residential turning within walking distance to the green open spaces of Victoria Park and London Fields. Hackney Central and Homerton Overground Stations are equidistant from the property and both offer swift and easy access to the City and beyond. Further still, there are a plethora of local eateries,

